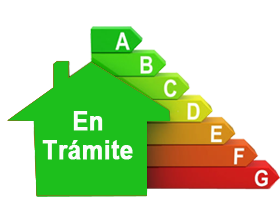Beautiful house in urbanization of Caldes de Malavella, the house has a total of 420m2 built and a plot of 1043m2 all flat.
The house is distributed as follows; on the main floor has a beautiful porch at the entrance, large hall. Beautiful and spacious kitchen made of solid wood. Large living-dining room with closed fireplace. Beautiful views from the dining room to the back porch and garden. On the same floor there is 1 single bedroom, 1 complete bathroom with shower, a laundry room and a suite with built-in wardrobe and its own bathroom.
On the upper floor there is a large hall with access to the terrace, which has beautiful views of the mountains. 3 double bedrooms and a bathroom. All the double bedrooms have built-in wardrobes and all the interior carpentry is made of walnut.
In the basement, there is a multipurpose room of about 120m2 with two storage rooms. All the floors are connected by beautiful and luminous interior stairs.
It has a garage for two cars, this garage can also be accessed from the house. In the garage there is an oil boiler.
The house is equipped with oil central heating, pre-installation for air conditioning, quality aluminium windows and doors with double glazing, interior and perimeter alarm system. The floors are tiled and the exterior of the façade is single-layer.
On the outside of the house there is a beautiful flat garden with swimming pool. Outside on the back porch there is a beautiful barbecue right next to the swimming pool. It has a room that is accessed through the garden which is where the pool pump and the automatic irrigation system are located.
The house has many qualities, the interior and exterior of the house is in perfect condition, a very bright, functional and spacious house at the same time. The location is perfect, about 5 minutes from the village of Vidreres where all the services are. About 7 minutes from the village of Caldes de Malavella. Near the Costa Brava about 15 minutes from Sant Feliu de Guíxols.
Ask for information without obligation.

 Consumption:
Consumption:
